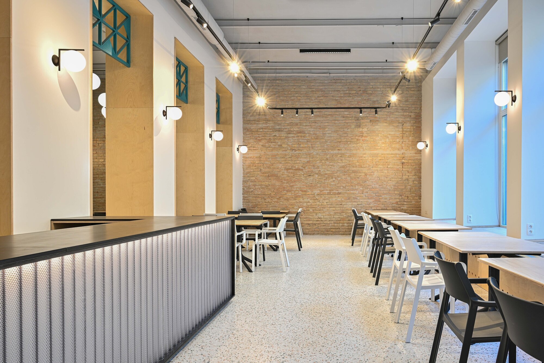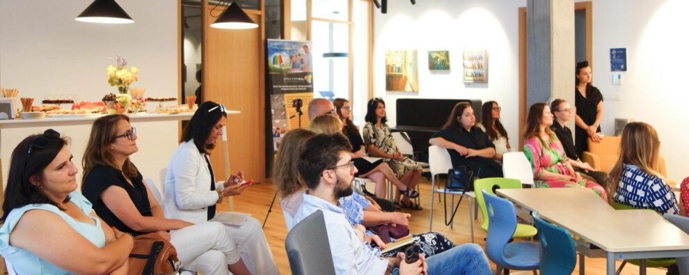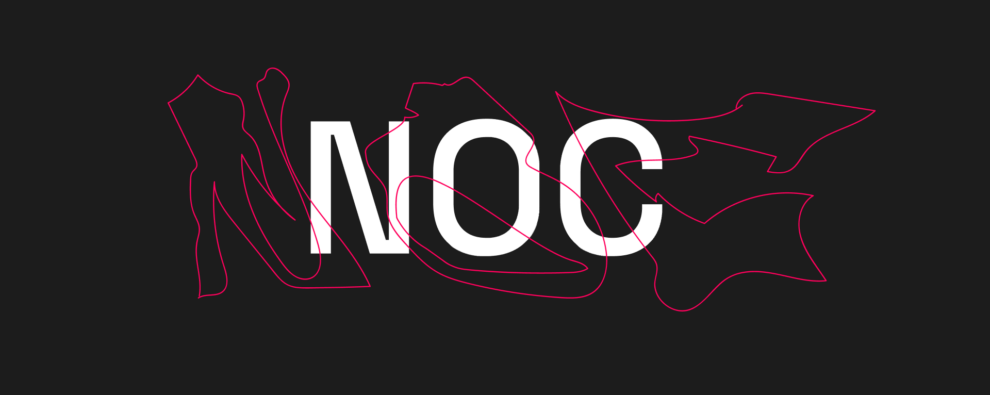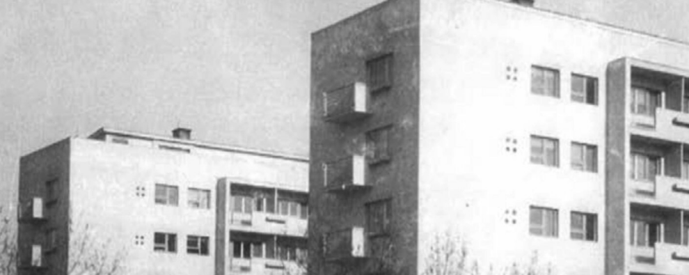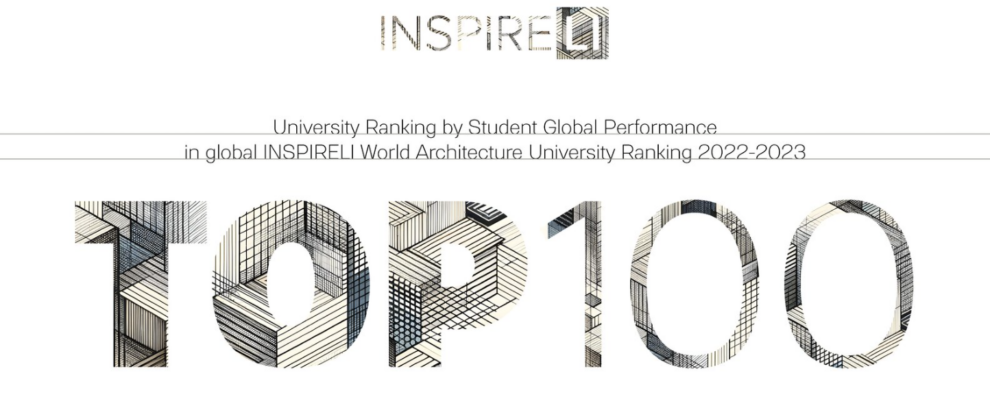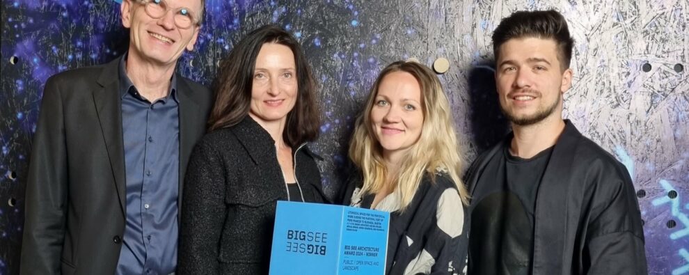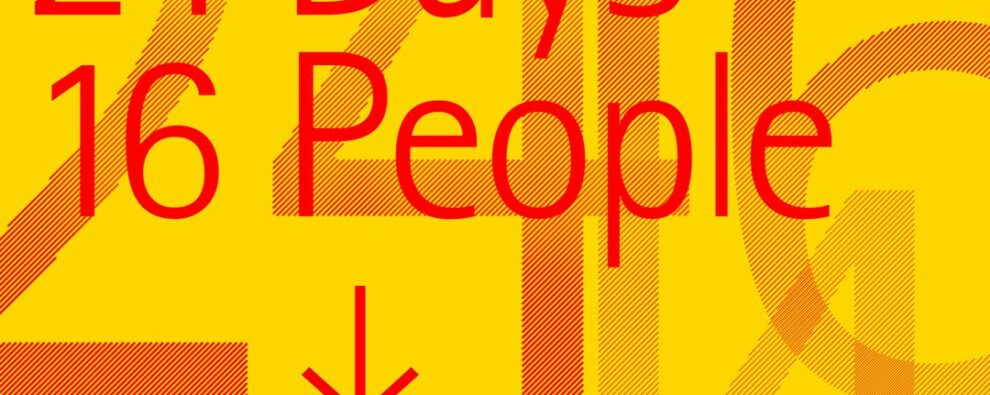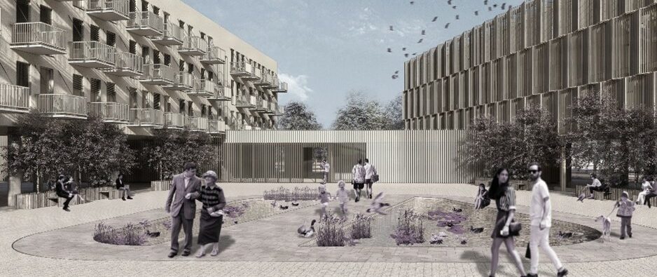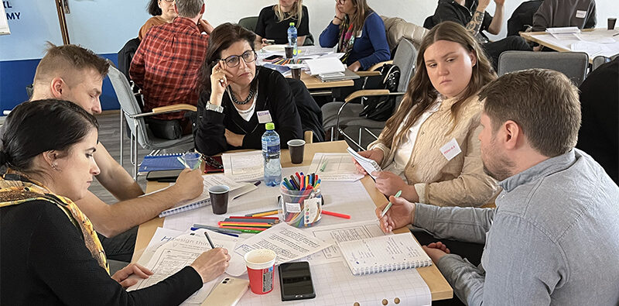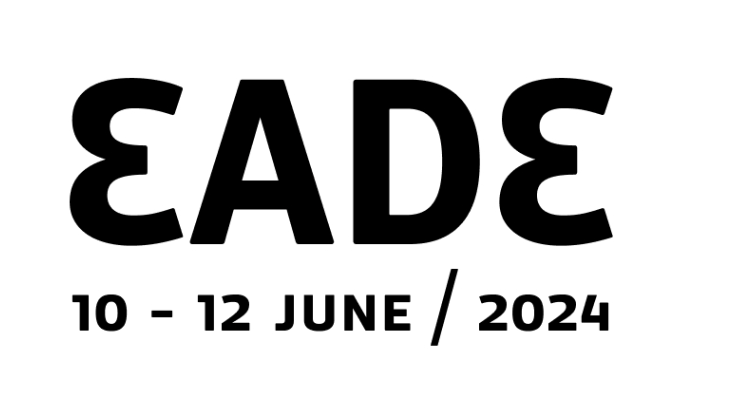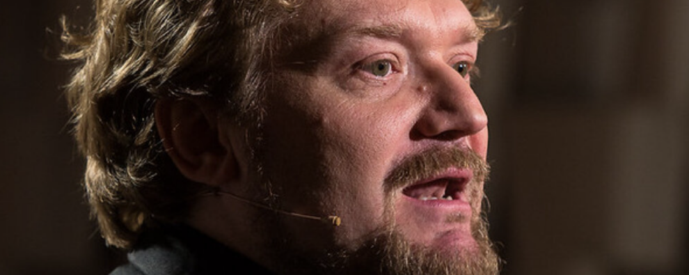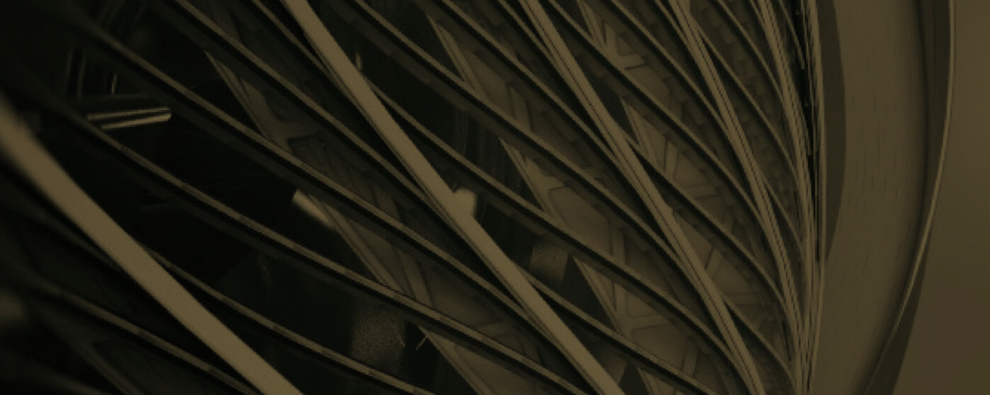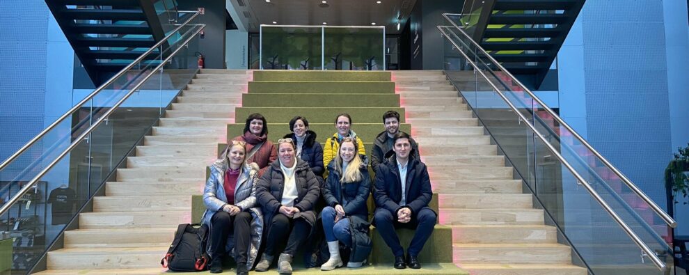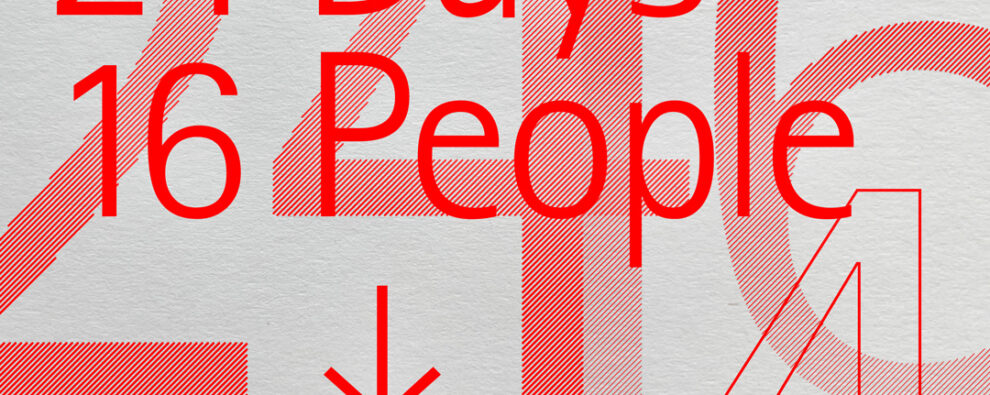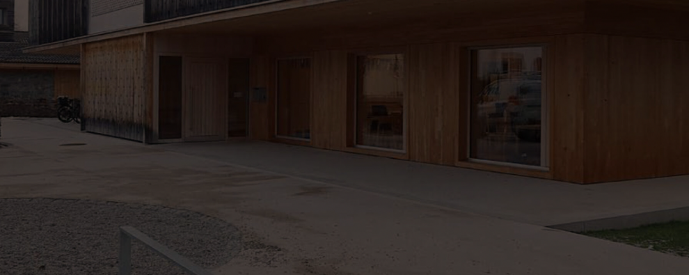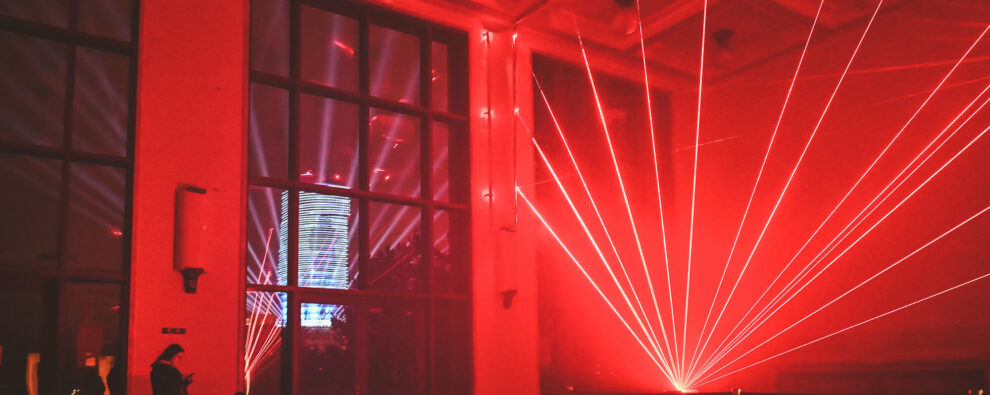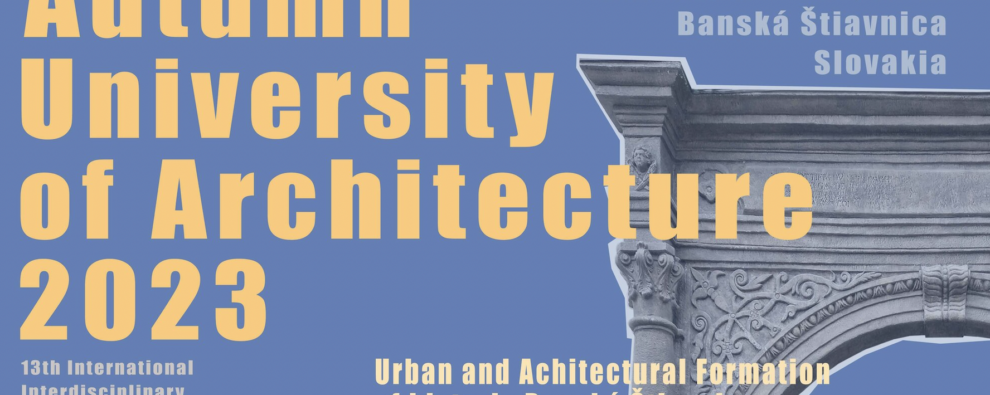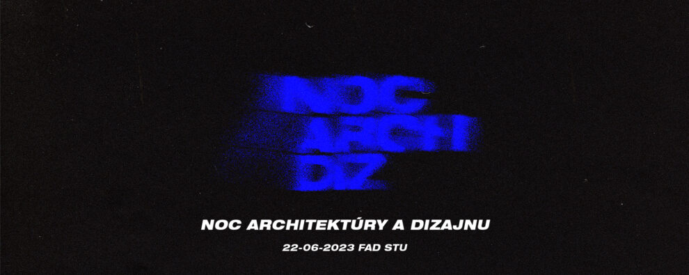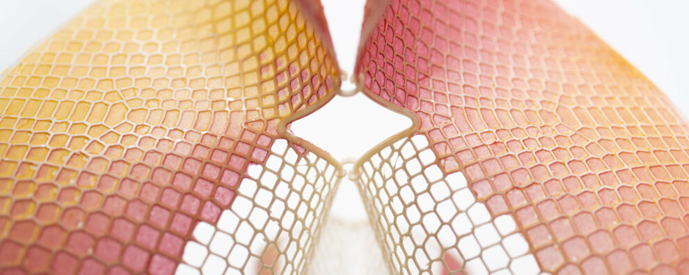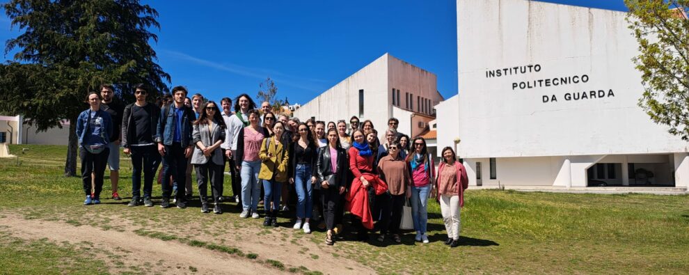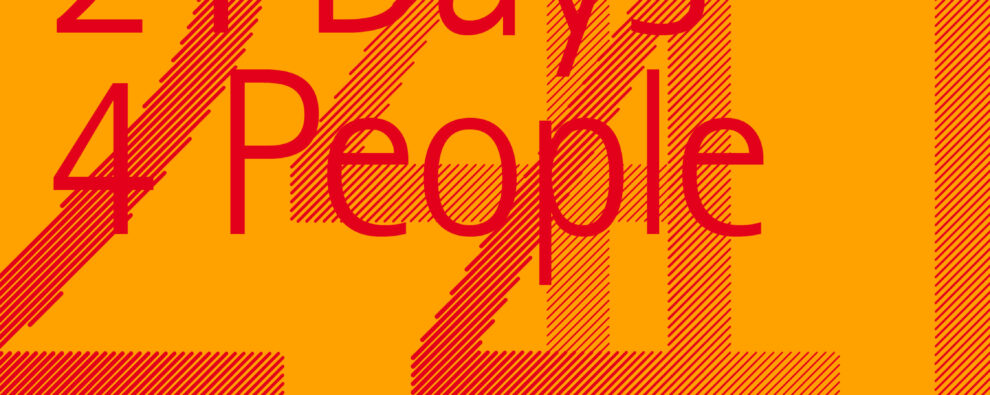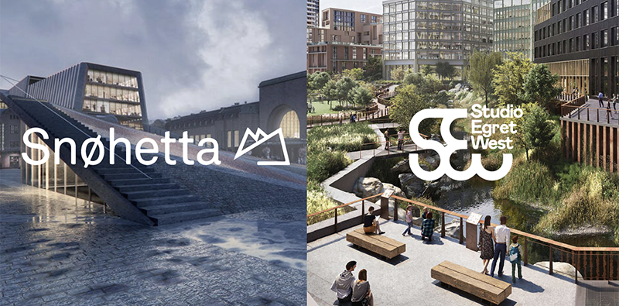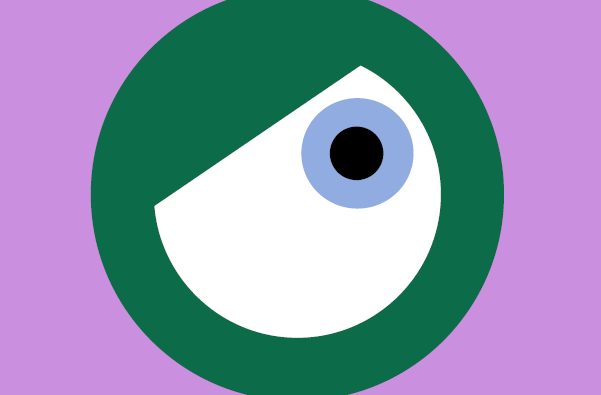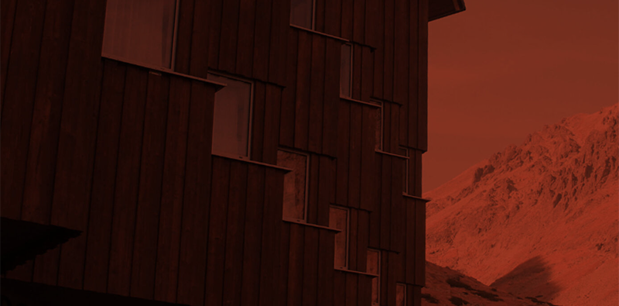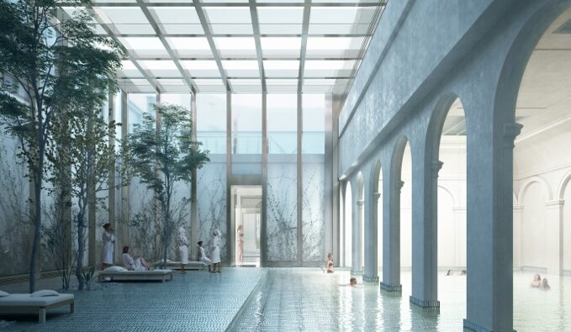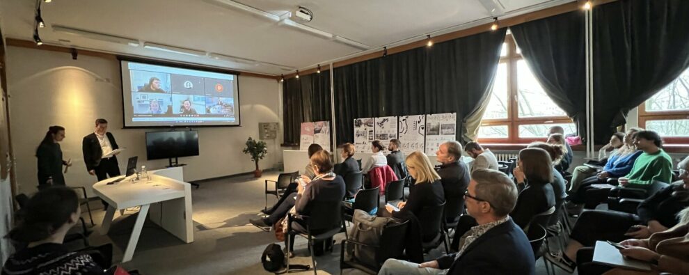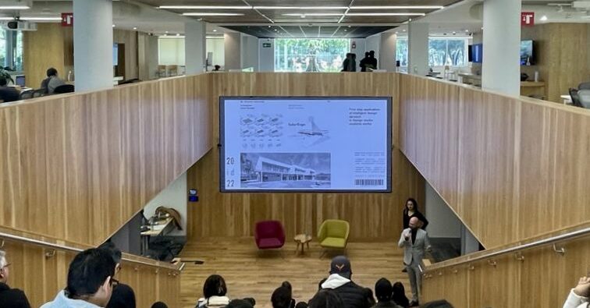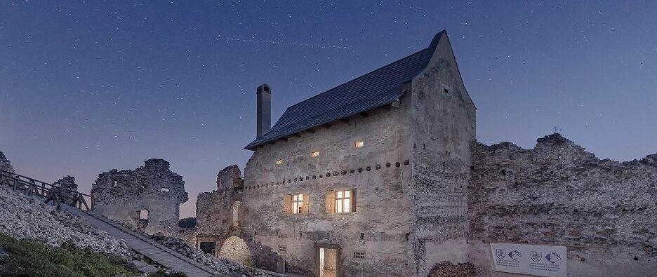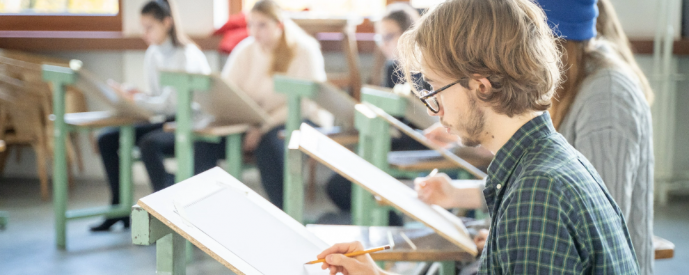Our studios from the Belluš school were successful once again! The team consisting of Milan Andráš, Dušan Kočlík, Pavel Nahálka and Adam Tóth received an honorable mention in the prestigious international competition International Design Award IDA 22.
The interior of the information center and club functions as a multifunctional space where students can spend time outside of classes. In the evenings, the club turns into an auditorium, cinema, concert venue, among other things.
An important part of the reconstruction was the creation of barrier-free access to the toilet in the context of a listed building. The entrance, lowered to street level, is connected to the club by a short ramp and two flights of stairs. The club space is divided into two longitudinal rooms. In the first, all accompanying events take place, while the second is designed as a catering space. The main accent at the entrance is a transparent grille that replaces the railing and partition wall. In its original state, the back room of the club was just a dark corner without daylight. The change meant the creation of three new openings in the places of non-functioning chimneys. This created a characteristic interior element – a modern arcade that connects both functional units. The lattice motif also reappears in the openings of the new arcade. The brick wall, revealed during the exhibition, was decided by the architects to preserve it as a sight. The cast terrazzo floor optically unifies the space. Durable material has the potential to „survive“ for a long time.
You can find more information HERE.
