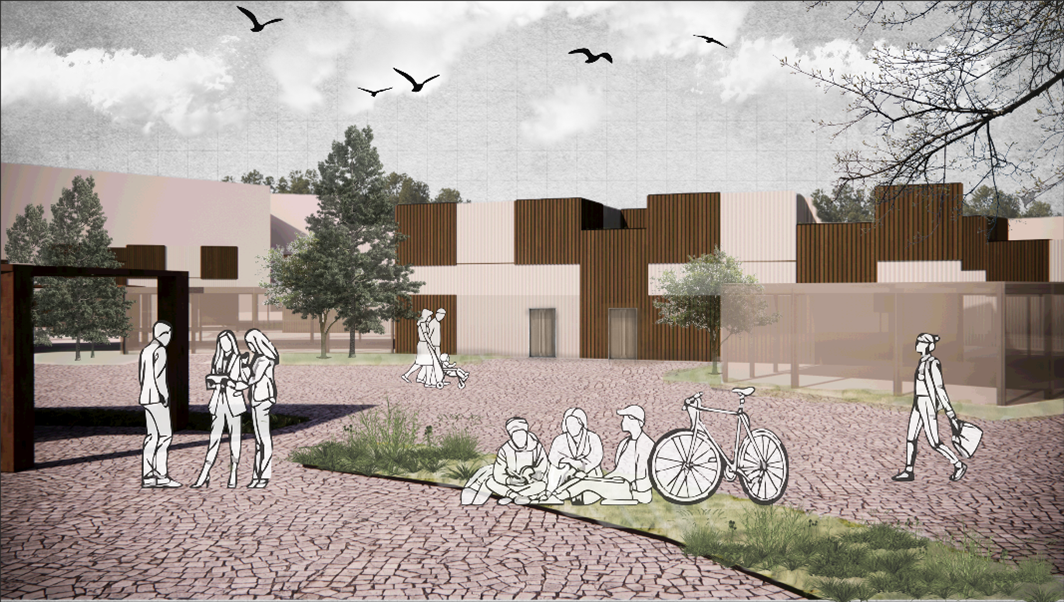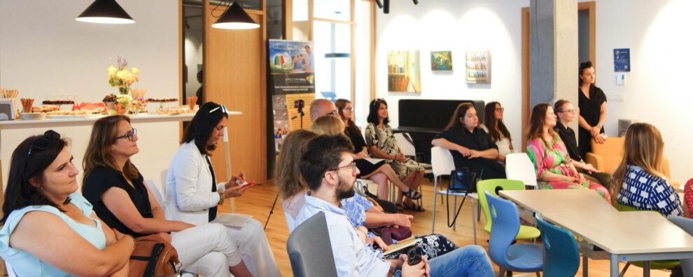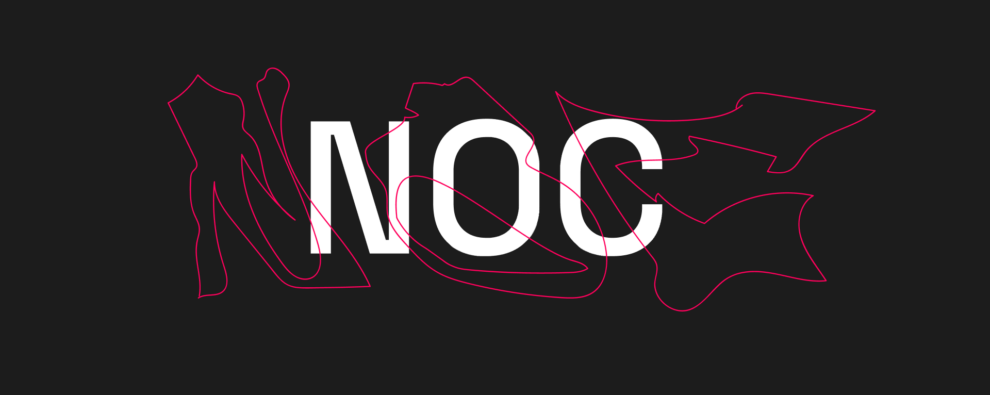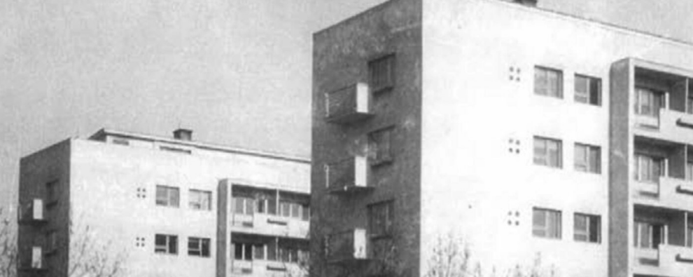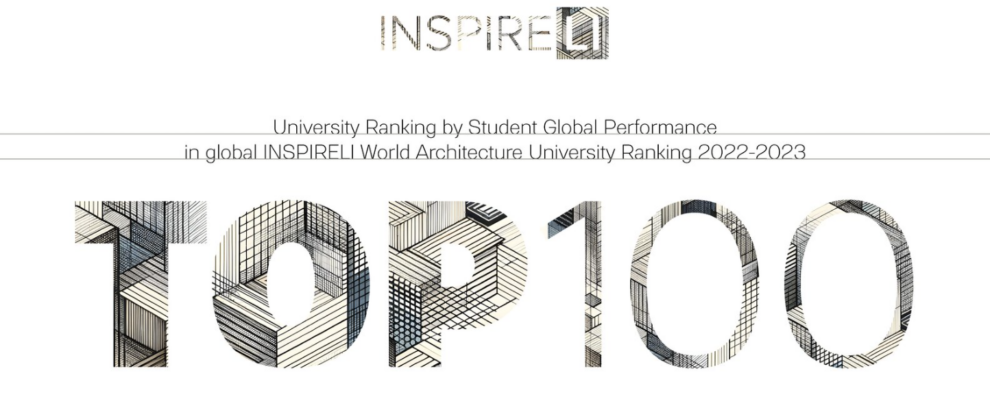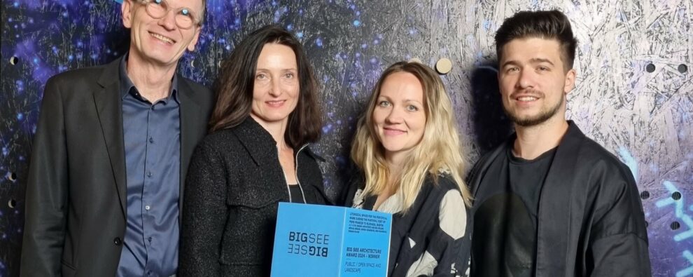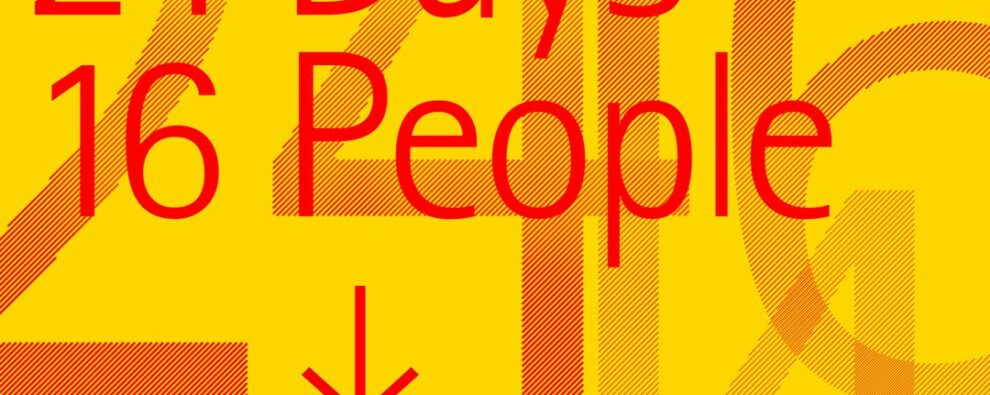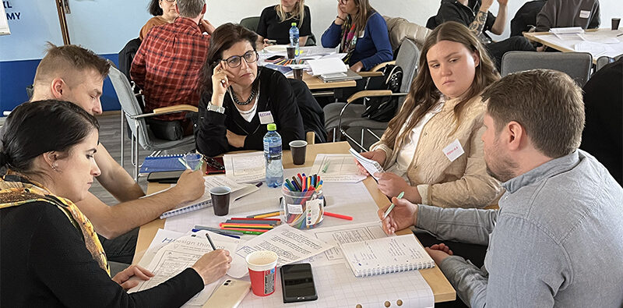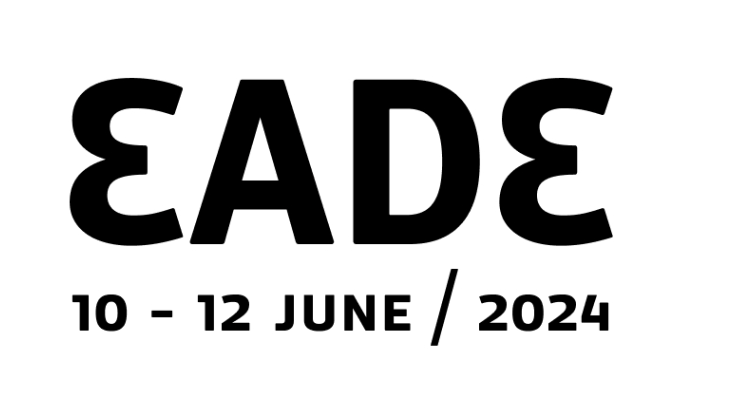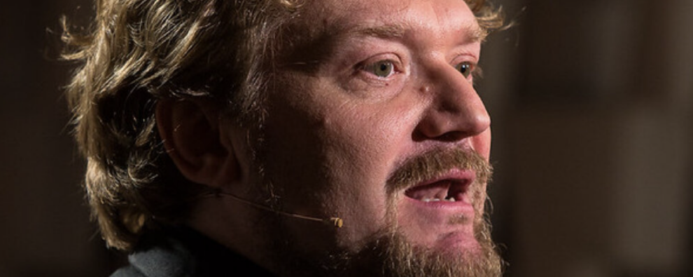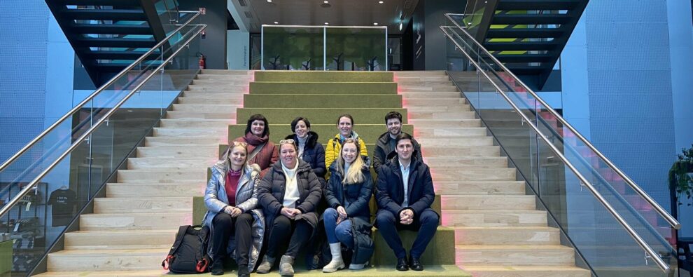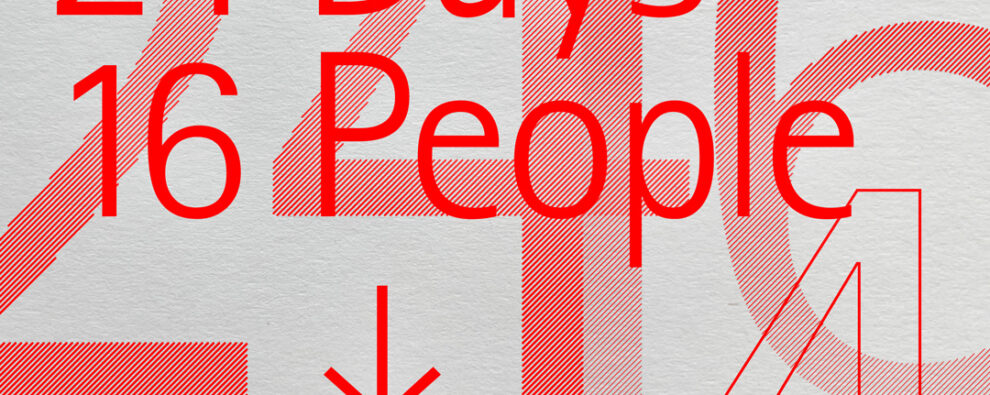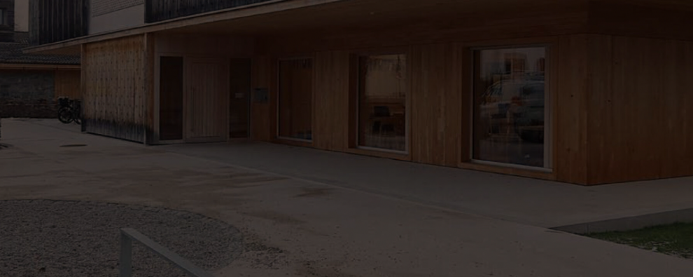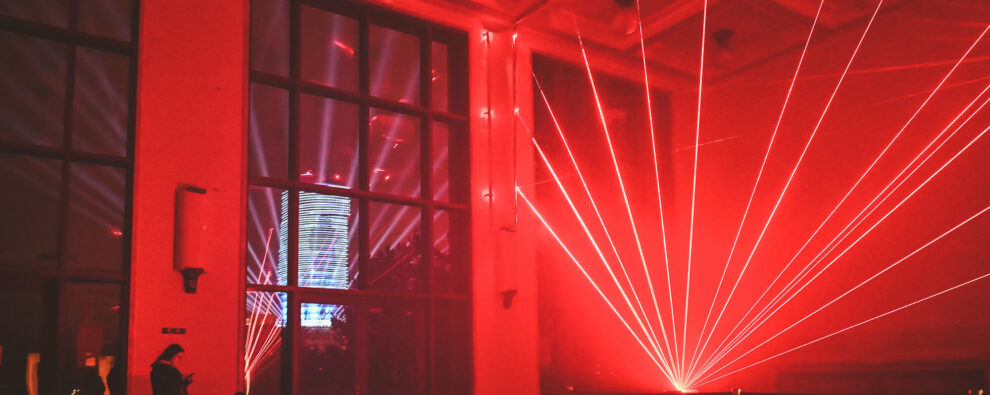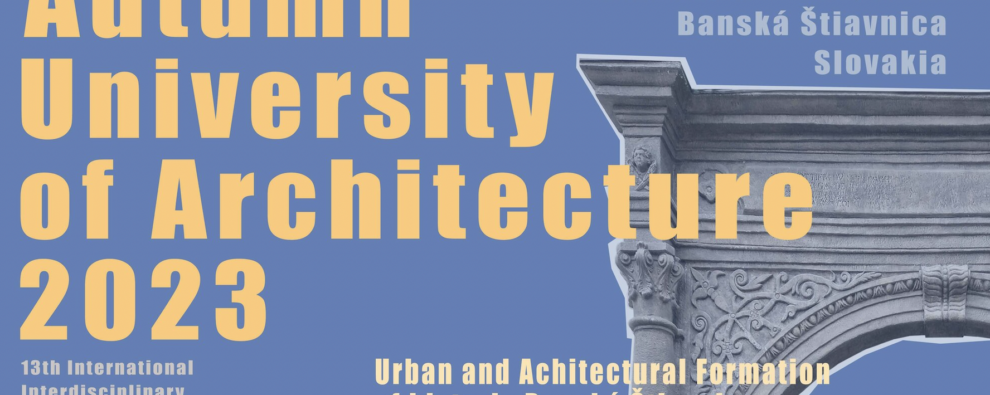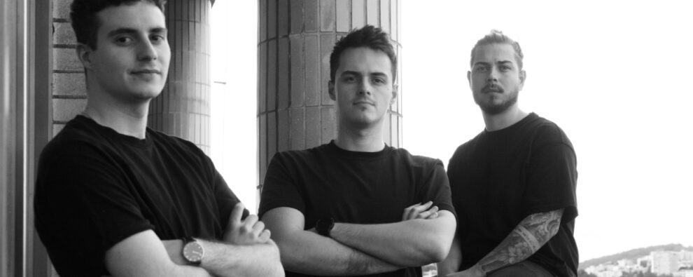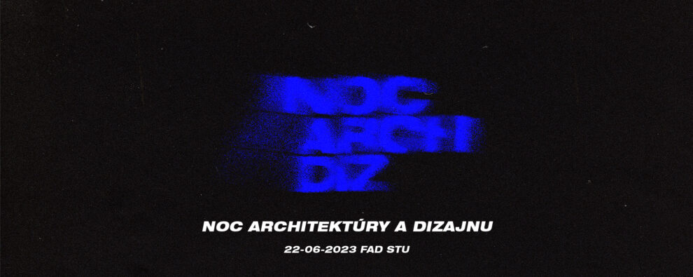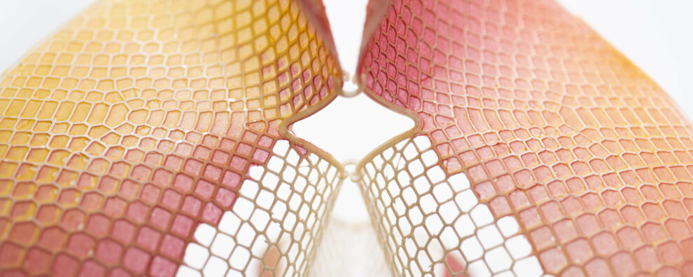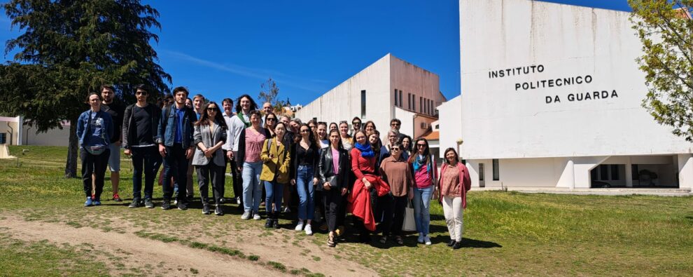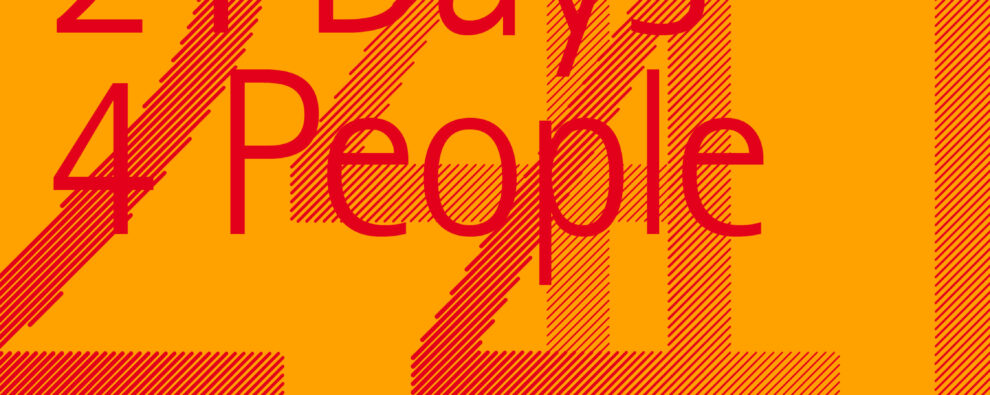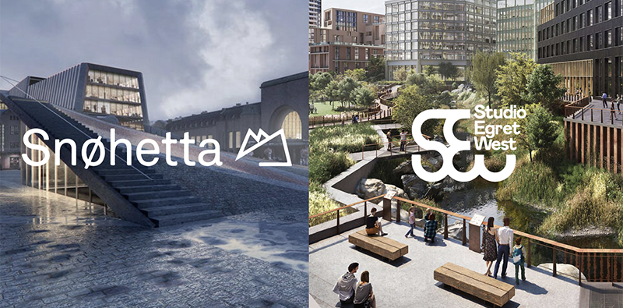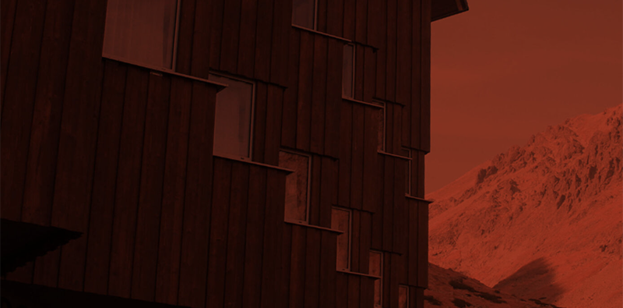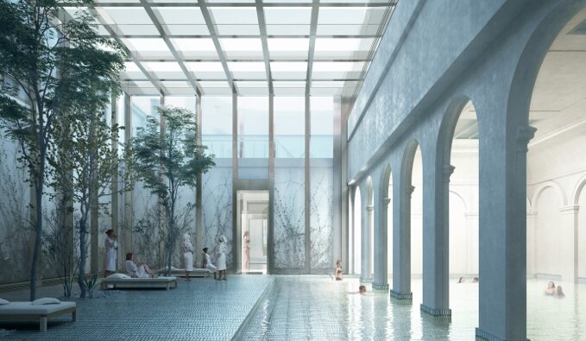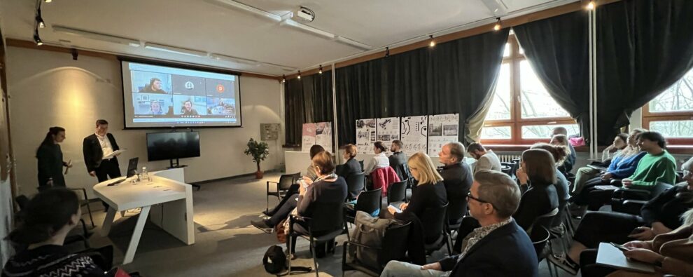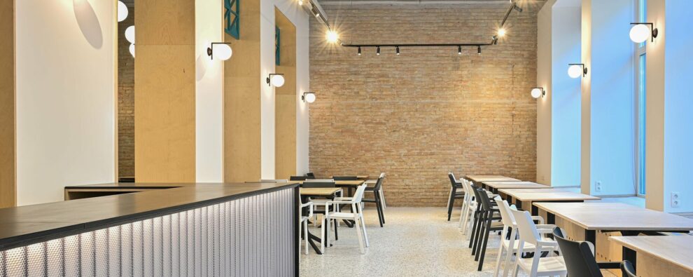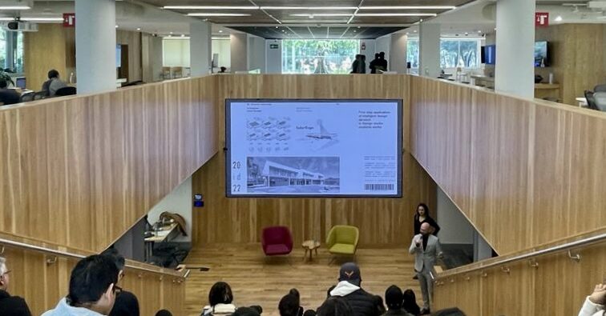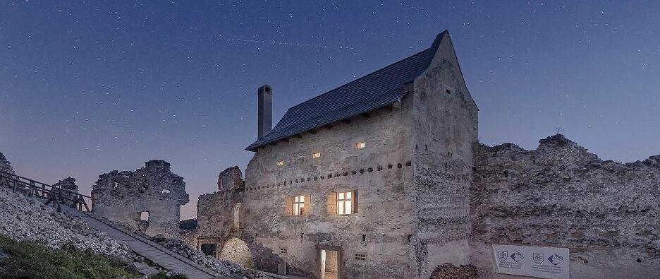The theme of the XIX edition of the Saint – Gobain Architecture Student Contest 2024, an international anonymous student architecture competition launched by Saint – Gobain’s Isover, Rigips and Weber brands, was the design of a residential zone for students and researchers in an area close to the Viikki University campus, located northeast of Helsinki. The Viikki campus began to be built in the 1960s when the University of Helsinki moved the teaching of natural sciences to the grounds of the Viikki Experimental Farm. Today, the campus is made up of a variety of buildings dating from the late 20th century, some of which could be demolished and some reconstructed under competitive tendering conditions. The Viikki area is to be further developed around the existing and planned tram lines, with the expectation of building a residential area for between 4 000 and 7 000 inhabitants.
The students‘ task in the competition proposals was to bring a vision of a new housing development complemented by a multifunctional area for students and researchers in relation to the existing urban context, with the resolution of the public parterre areas taking into account the adjacent natural character of the site. The competition proposals required the retention of the existing greenhouse – Gardenia with its original function as a Japanese garden, the renovation or demolition of the existing office building, the design of temporary accommodation for students and researchers and permanent housing for residents as part of the new Viikki district. The proposed new development should respect the existing context of both the surrounding buildings and its location on the edge of the natural environment, to which it should be linked by an external public green space. In addition to a creative approach in the search for low-energy, low-CO2 and sustainable building concepts and the application of design solutions and detailing using Saint-Gobain products and solutions, this year’s competition also focuses on the circular economy and the potential re-use of building parts and materials.
The Slovak division of Isover and the Faculty of Architecture and Design of the Slovak Technical University in Bratislava participated in the preparation of the national round of the competition and its evaluation. The national round was attended by students in the fields of study focusing on architecture and civil engineering at colleges and universities in the Slovak Republic. The international round, to which the winning design from the national competition will advance, will take place in Helsinki on 10 – 12 June 2024.
10 proposals were sent to the national round. The jury of the national round met on 10 April 2024 in the composition of:
- Ing. arch. Vladimír Hain, PhD., univ. doc., ÚKAIS FAD STU – chairman of the jury
- Prof. Ing. Silvia Vilčeková, PhD., TU Košice
- Ing. Filip Branický, PhD. SvF STU Bratislava
- Ing. arch. René Baranyai, RB architects
- Ing. arch. Peter Kožuško, Pantograph
- Ing. arch. Zuzana Zacharová, Design Factory
- Ing. arch. Tomáš Hanáček, PhD., Between
- Ing. arch. Tomáš Guniš, Saint-Gobain Construction Products, s. r.o.
The jury stated that all the submitted designs fulfilled the required parameters of the assignment and showed several, diverse types of concepts that can be applied on the site in the future. Some of the design teams bet more on urban block or point development, others on a loose and gradually decreasing development towards the countryside. The different approaches were consequently reflected in the design of the public spaces and landscaping as well as in the materiality and overall atmosphere of the proposed campus design. In accordance with the competition conditions, the first three designs were awarded first, second and third prizes. According to the competition statutes, the winning design will advance to the international round and will represent the Slovak Republic at the international round in Helsinki. The jury awarded prizes to two other projects for creativity and conceptuality and for sophistication of design and technical solution.
The award ceremony, attended by the dean of the Faculty of Architecture and Design of the Slovak Technical University in Bratislava and members of the jury, will take place as part of the Summer Night of Architecture and Design at the Faculty of Architecture and Design of the Slovak Technical University in Bratislava.
Jury evaluation:
- 1st place: Adam Hronský, Faculty of Architecture and Design STU, pedagogue: Ing. arch. Zuzana Nádaská, PhD.
- 2nd place: Bc. Samuel Horecký, Bc. Marko Illek, FAD STU BA, pedagogue: doc. Ing. arch. Eva Vojteková, PhD.
- 3rd place: Patrícia Hamalová, Laura Máttefy, FCE STU BA, pedagogue: Ing. arch. Roman Ruhig, PhD.
The jury appreciated the clear urban design of the proposal and the excellent handling of the scale of the proposed buildings in relation to the existing buildings and the natural environment. The continuous base that connects the residential blocks is an urban forming element indicating the delimitation of the street space from the intra-block spaces, its perforations in certain positions also create their interconnection. The residential blocks are designed as pavilion blocks with appropriate orientation of housing with the use of shading elements creating a unified façade. The resulting design has the character of an urban residential area, less focused on the needs of student housing. Materiality and campus details were less articulated within the concept.
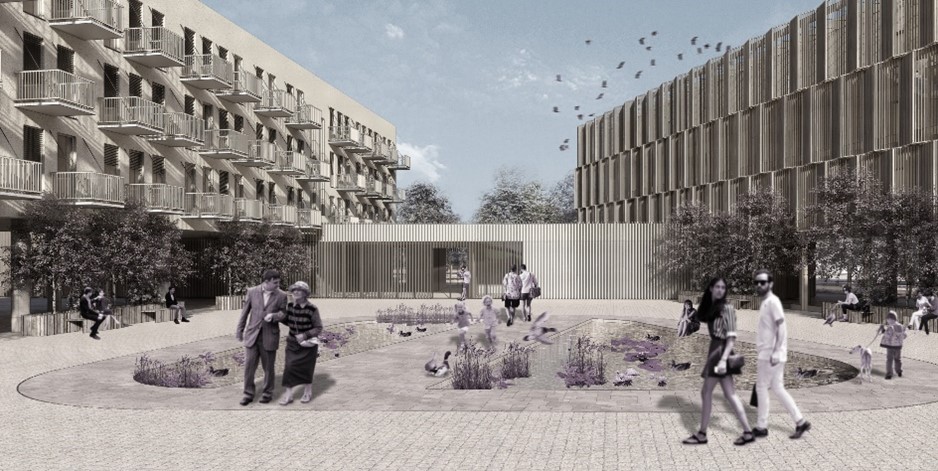
Rewards:
- Award for the sophistication of the design and technical solution – Bc. Martina Bežová, Bc. Sandra Blaškovičová, FAD STU, pedagogue. Michal Bogár, PhD.
- Award for creativity and experiment – Mária Furmanová, FAD STU, pedagogue: doc. Ing. arch. Henrich Pifko, PhD.
Award for sophistication of design and technical solution – Bc. Martina Bežová, Bc. Sandra Blaškovičová, FAD STU, pedagogue: Ing. arch. Michal Bogár, PhD.
The jury awarded the prize for the complex sophistication of the design and technical solution in all aspects. The positive aspect of the design is the creation of two levels of community space, both in the ground floor and in the roof level. However, the urban design concept is too large in scale for the required functions. From an architectural point of view, the legibility and veracity of the ‚closed‘ pavilion façade, that it is a living student campus, is lacking.
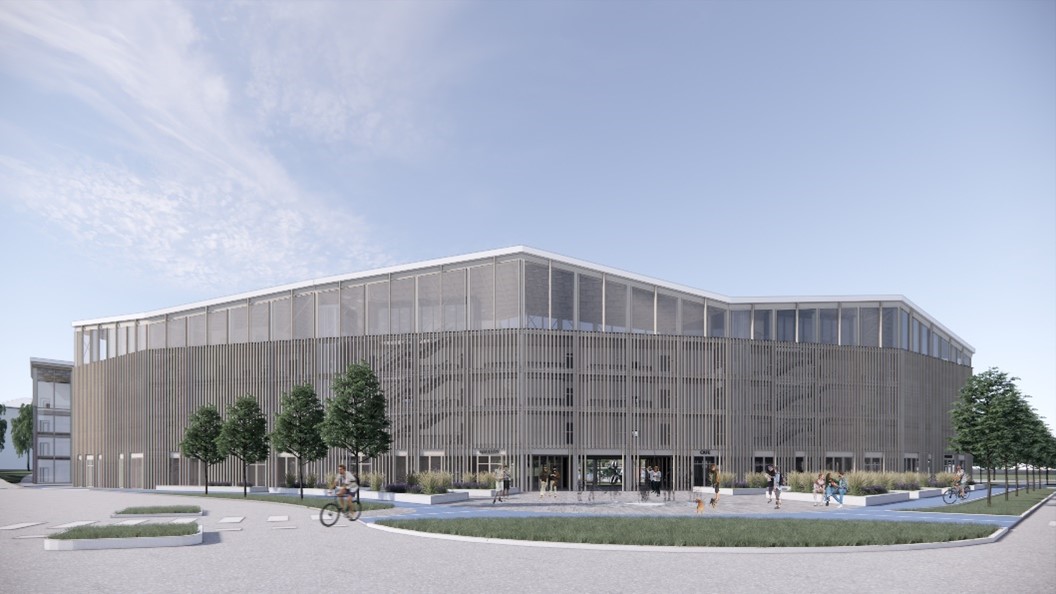
Reward for creativity and experiment – Mária Furmanová, FAD STU, pedagogue: doc. Ing. arch. Henrich Pifko, PhD.
The jury awarded the prize for a bold urban concept in the form of a low-rise circular building that appropriately expresses the character of living in a gated campus community. The jury understands the proposal to be a student’s idea of housing, however, the proposal fails to demonstrate context with the existing adjacent development and the layout and details of the buildings are only given in hints. In terms of phasing and achieving the desired effect, it would appear that it would be necessary to build the whole campus at once, which is both an advantage and a disadvantage.
